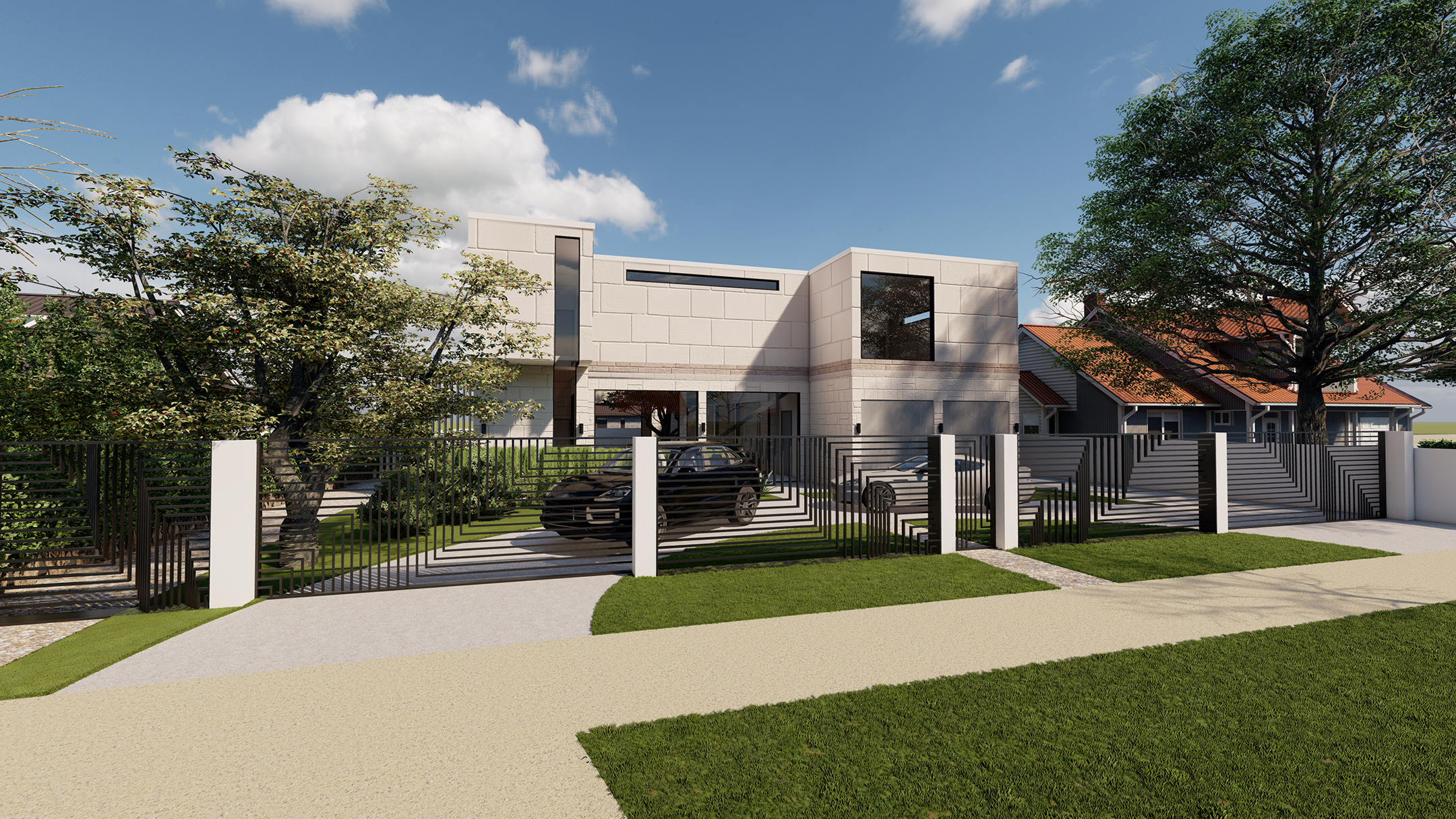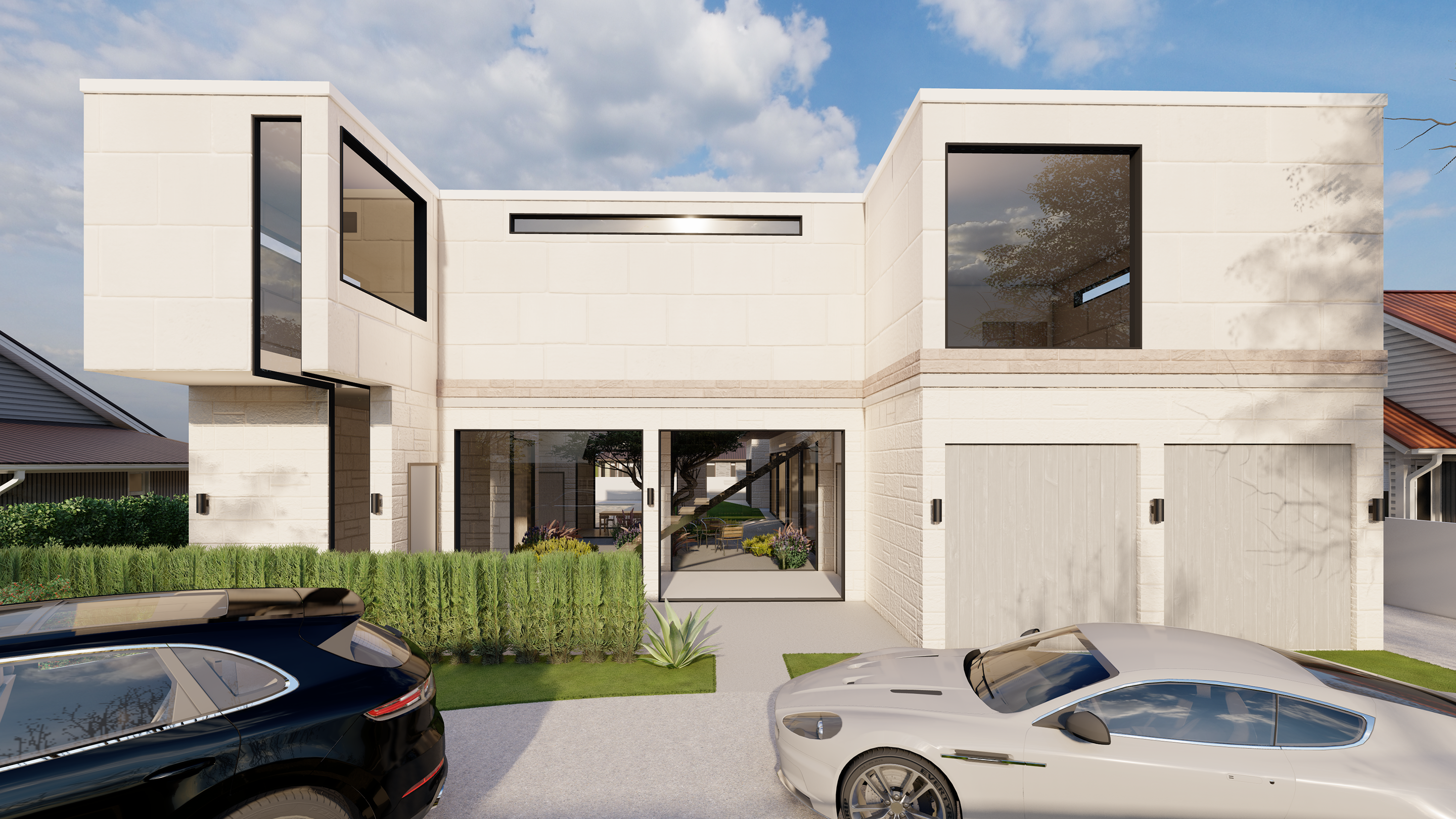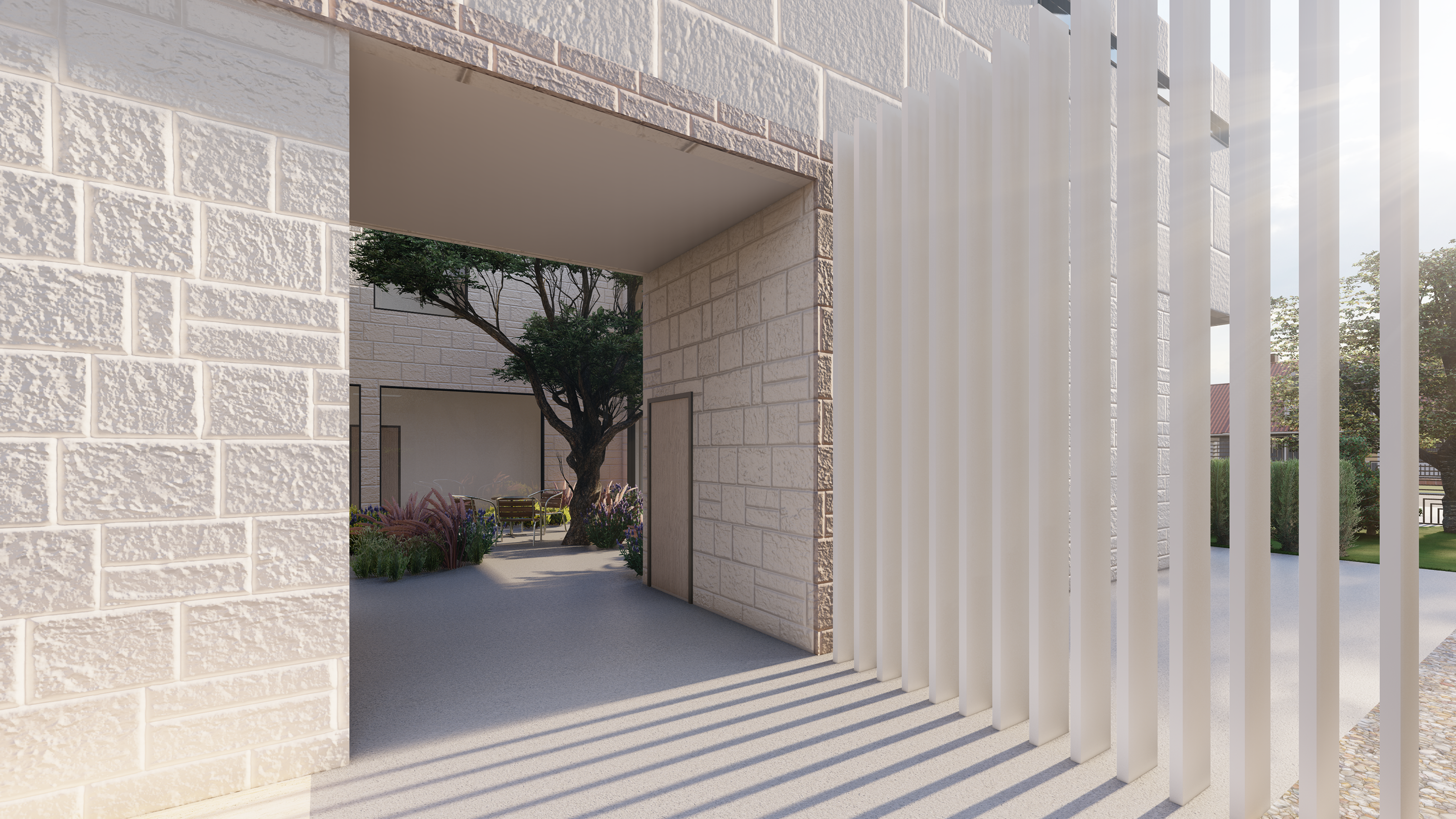




Location: Beverly Hills
Occupancy: R-1
Lot Area: 11,128 SF
Existing Building Area: 3,242 SF
New Building Area: 5,800 SF
Project Overview:
This project entails the comprehensive renovation of an existing family house in Beverly Hills, transforming it into a Le Corbusier-inspired modernist residence with an integrated courtyard. The design will draw heavily on the principles of modernist architecture, emphasizing functionality, simplicity, and harmony with the surrounding environment.
Key Objectives:
1. Facade Redesign
2. Courtyard Integration
3. Interior Layout
4. Sustainability
5. Technological Integration
This project aims to breathe new life into the existing family house, transforming it into a modernist masterpiece inspired by Le Corbusier. By meticulously blending traditional modernist elements with contemporary technology and sustainability practices, the renovated house will not only enhance the family's quality of life but also contribute to the architectural landscape of Beverly Hills.