


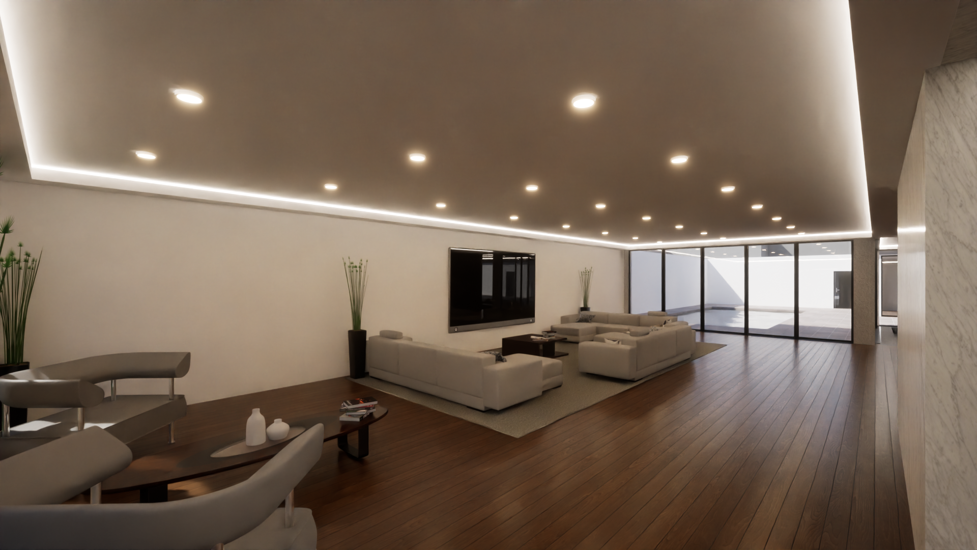
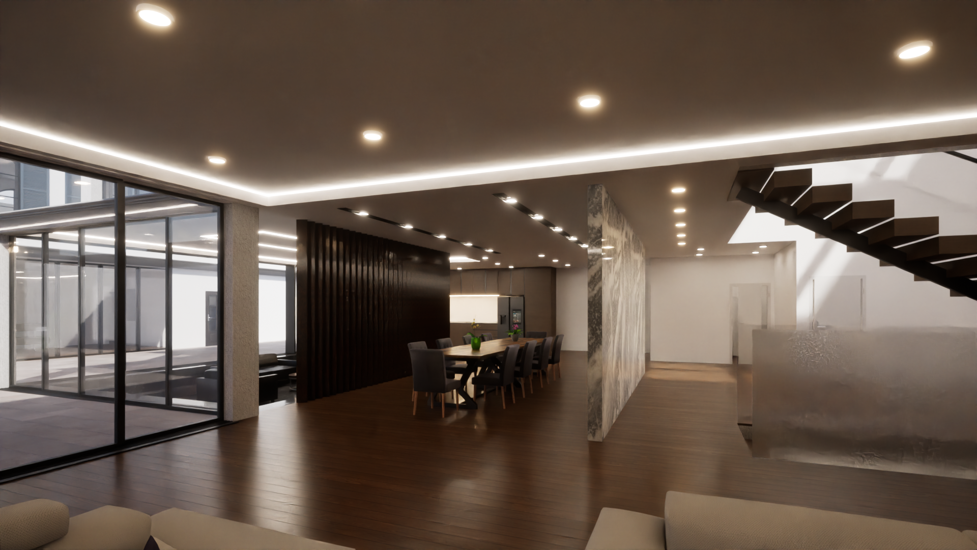
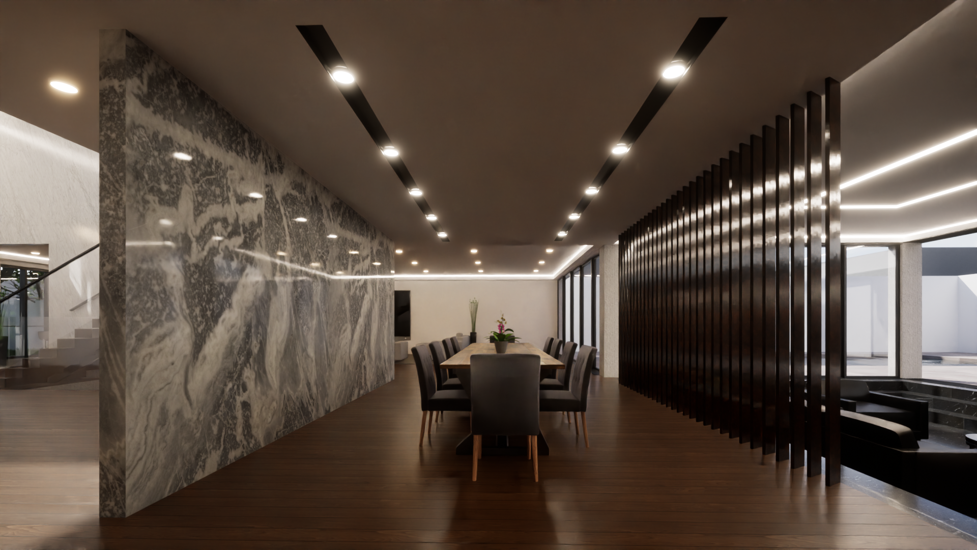
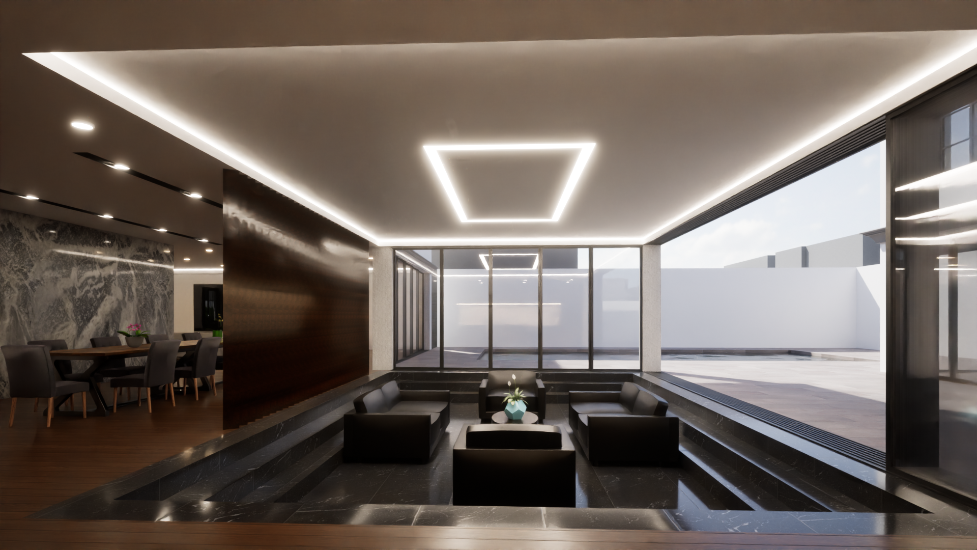
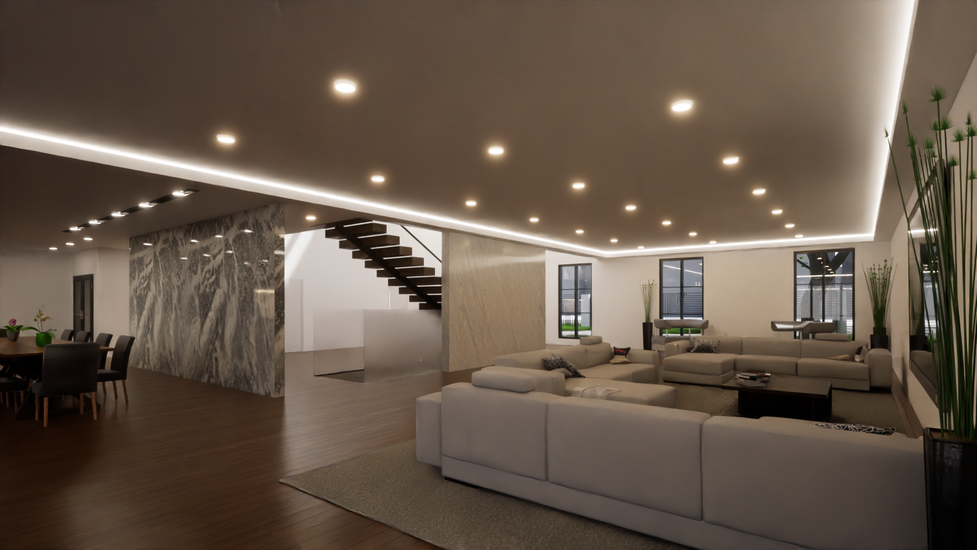
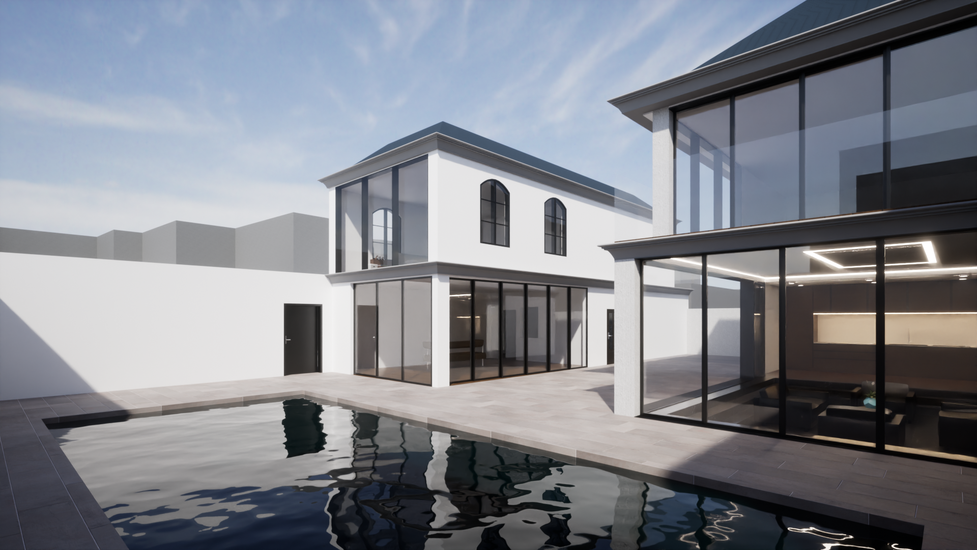
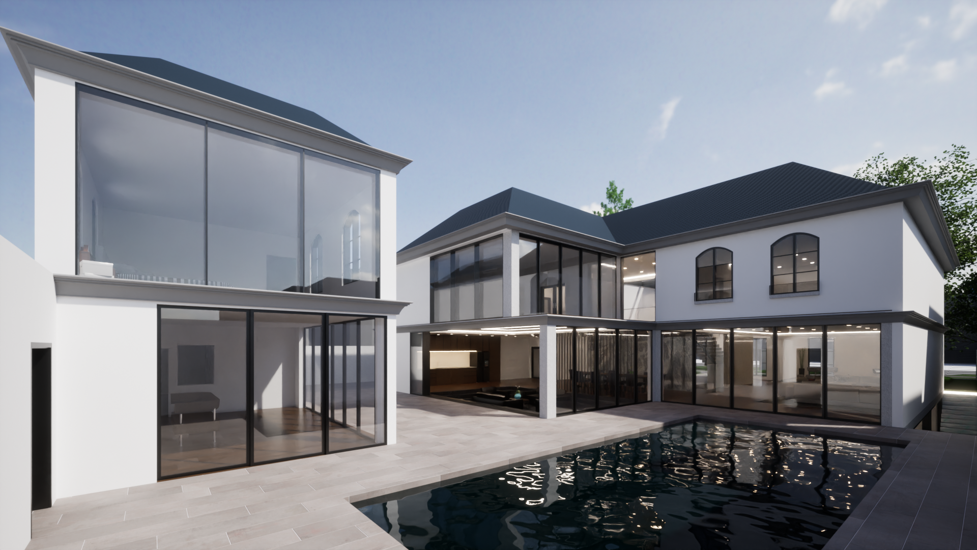
Location: Beverly Hills
Occupancy: R-1
Lot Area: 11,500 SF
Existing Building Area: 2,800 SF
New Building Area: 6,000 SF
Project Overview:
This project aims to transform an existing family house in Beverly Hills into a luxurious French chateau while incorporating state-of-the-art modern amenities. The renovation will blend classic French architectural elements with contemporary comforts, resulting in a residence that exudes timeless elegance and modern functionality. The design will be inspired by traditional French chateaux, characterized by steeply pitched roofs, intricate stonework, ornate ironwork, and grand facades. The interior will feature high ceilings, large windows, and elegant details such as crown moldings, chandeliers, and fireplaces. Modern amenities will seamlessly integrate into this classic framework, ensuring convenience and luxury.
Key Objectives:
1. Exterior Transformation
2. Interior Design
3.Modern Amenities
4. Outdoor Living
This project will transform the Beverly Hills family house into a magnificent French chateau, combining classical beauty with modern luxury. The result will be a dream home that offers elegance, comfort, and contemporary amenities, perfect for sophisticated living and entertaining.