
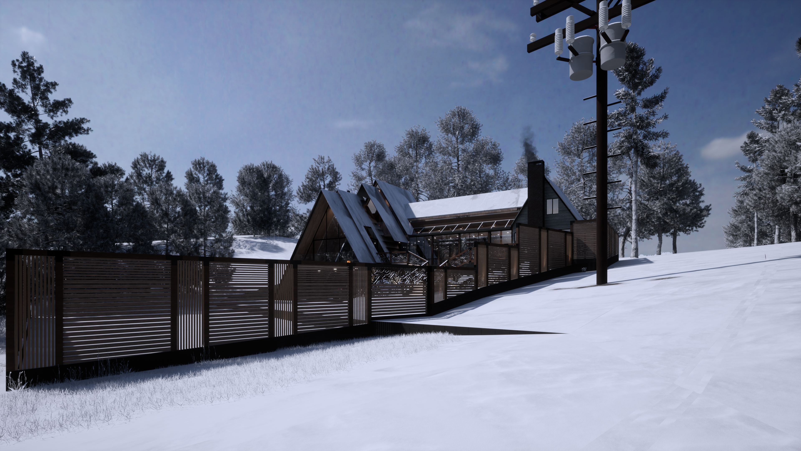


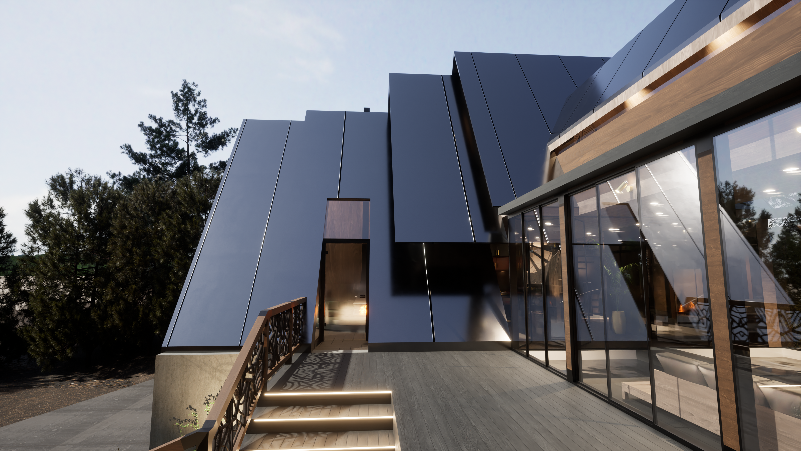
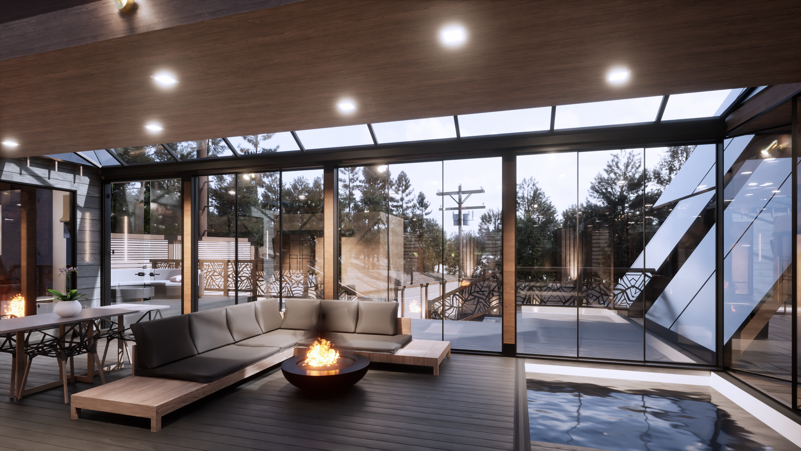
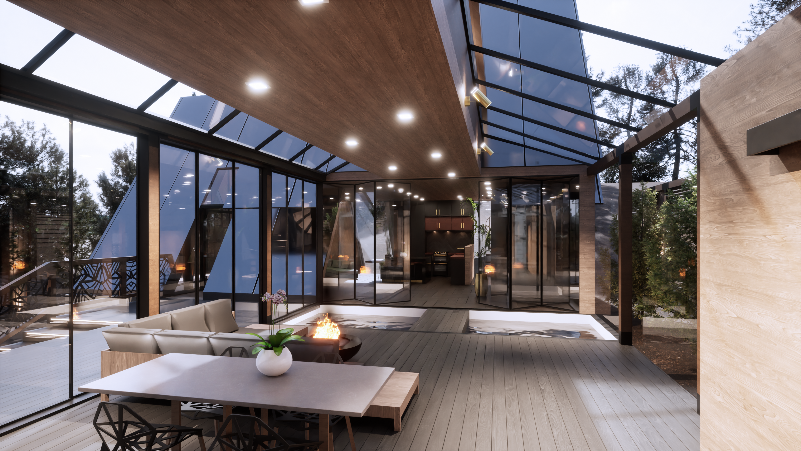
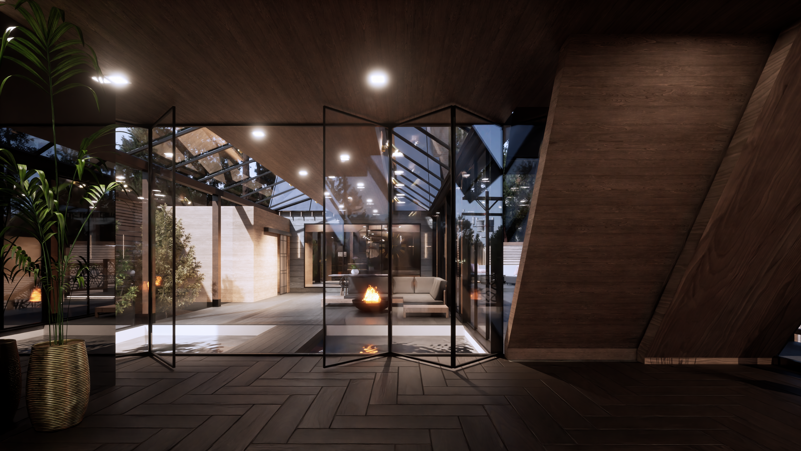
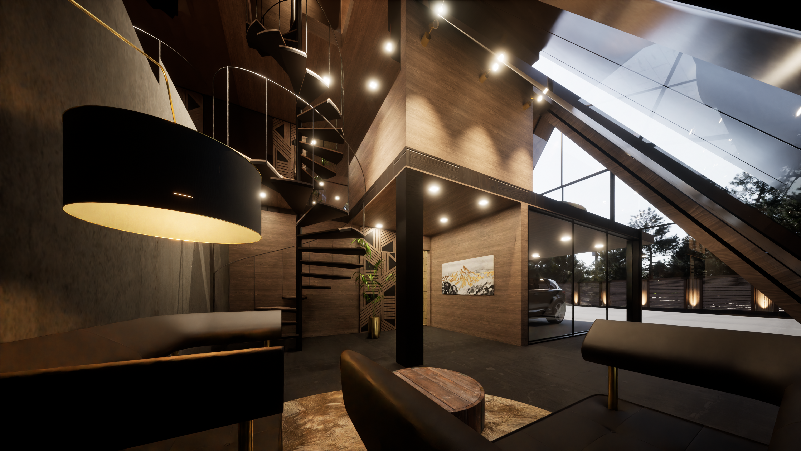


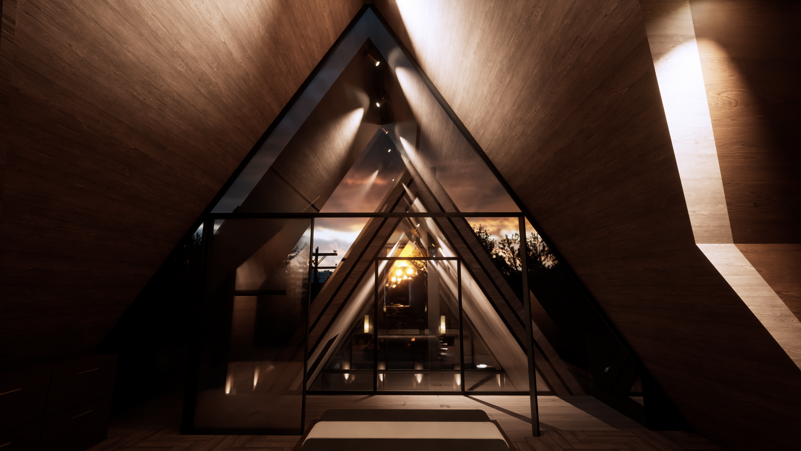
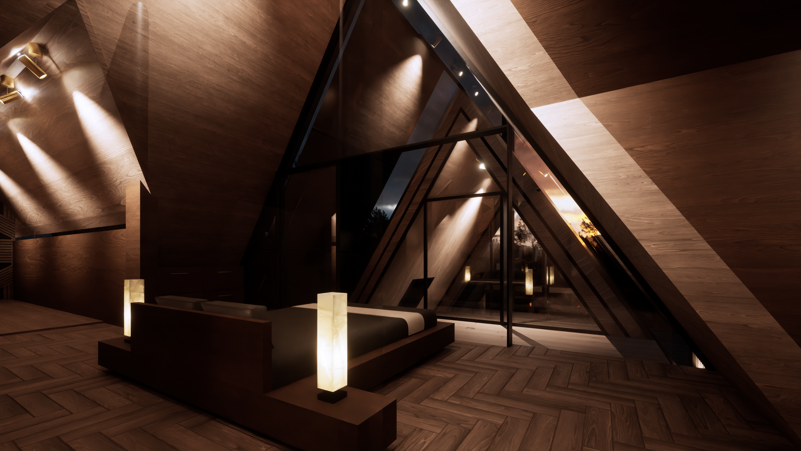
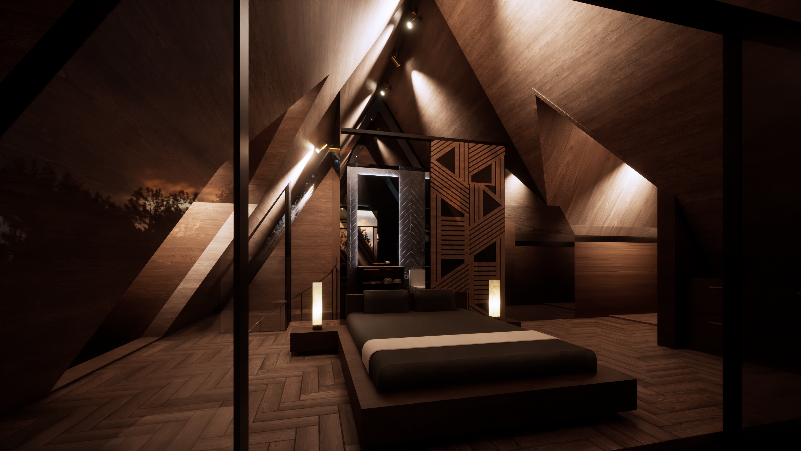
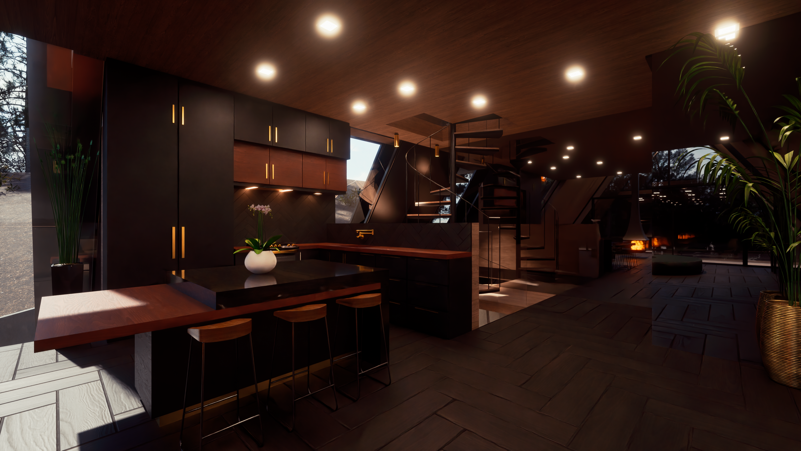
Location: Big Bear City
Occupancy: R-1
Lot Area: 16,413 SF
Existing Building Area: 366 SF
New Building Area: 2,500 SF
Project Overview:
The project entails transforming an existing small cabin in Big Bear City into a charming family retreat Bed and Breakfast (B&B) with a contemporary A-frame design. The renovation aims to blend the rustic charm of the original structure with modern architectural elements, creating a cozy yet stylish destination for families seeking a serene mountain getaway.
Key Objectives:
1. Structural Enhancement
2. Interior Design
3. Exterior and Landscaping
4. Sustainability and Efficiency
5. Amenities and Services
The renovation of the small cabin in Big Bear City into a modern A-frame family retreat B&B aims to create a unique, comfortable, and eco-friendly destination that caters to the needs of families. By combining modern design with rustic charm, enhancing the natural beauty of the property, and offering a range of family-centric amenities and services, the B&B will provide an unforgettable mountain retreat experience for guests.